
Glass Reinforced Concrete (GRC)
Charles Rickard is an acknowledged world expert in the design and application of GRC technology. He was the Technical Secretary to the Cement & Concrete Association during the 1990s when he wrote the Australian Code of Practice for GRC. His pioneering use of continuous glass filament has led to much improved strength in façade structures and has been adopted as a standard throughout the world by the majority of GRC designers and fabricators.
Charles and his team are regularly invited overseas to provide GRC design services.
Museum of
Contemporary Art (MCA)
Construction for a major extension to the Museum of Contemporary Art (MCA) commenced in 2010 and opened in 2012. The competition design winner was architect, Sam Marshall. A major feature of the building design was the GRC façade.
The main contractor was Watpac Constructions, the GRC panels were manufactured by Precast Concrete of Brisbane to design by Rickard Engineering. The panels were the largest precast GRC panels ever constructed in Australia, probably the world. 11m x 3.4m with a 1.5m return was the largest panel size, supplied in a variety of different sealed stained colours. The panels incorporated a unique fixing detail to accommodate the seasonal movement for such a large panel, developed specially by Rickard Engineering. They were the subject of a paper presented by Charles Rickard at the GRCA World Conference in Istanbul in 2012.
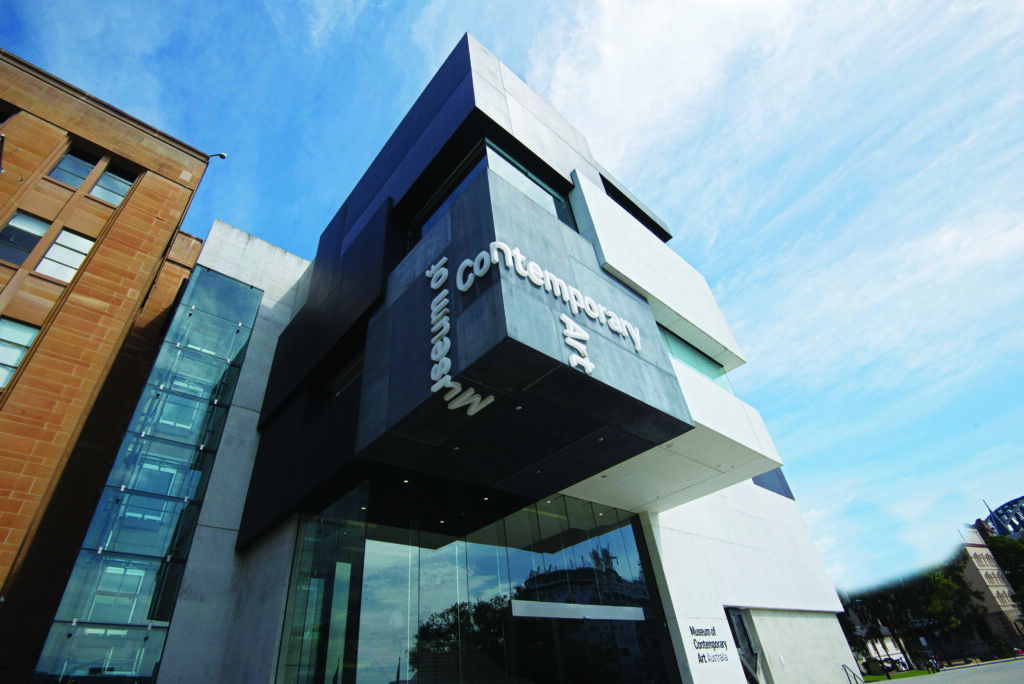
Sydney, NSW, Australia
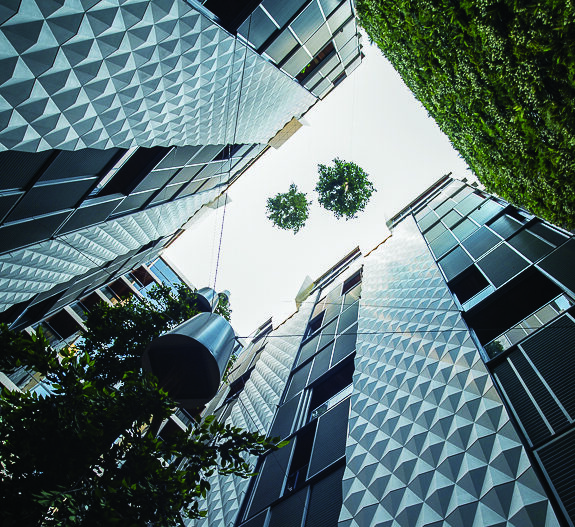
Melbourne, VIC, Australia
108 Flinders Street
108 Flinders Street is an office development in the heart of Melbourne. The panels do not contain any structural frame which highlights the unique ability of the GRC material to create fine detail. Designed by Rickard Engineering, the panels were built by GRC Environments for the building, which was completed in early 2014.
80 Collins Street
We were engaged by Gallery Commercial and Minesco for the impressive 80 Collins Street, Melbourne project. Our scope of works for Gallery Commercial included the GRC panels with patterns. We also provided services for Minesco and the scope of works for the podium included the curtain wall, window wall, glazed shop front and the perforated cladding.
This four-part project was made up of a new commercial tower, boutique hotel, renovation to the existing commercial tower and a podium base that links the entire block and makes quite an impression.
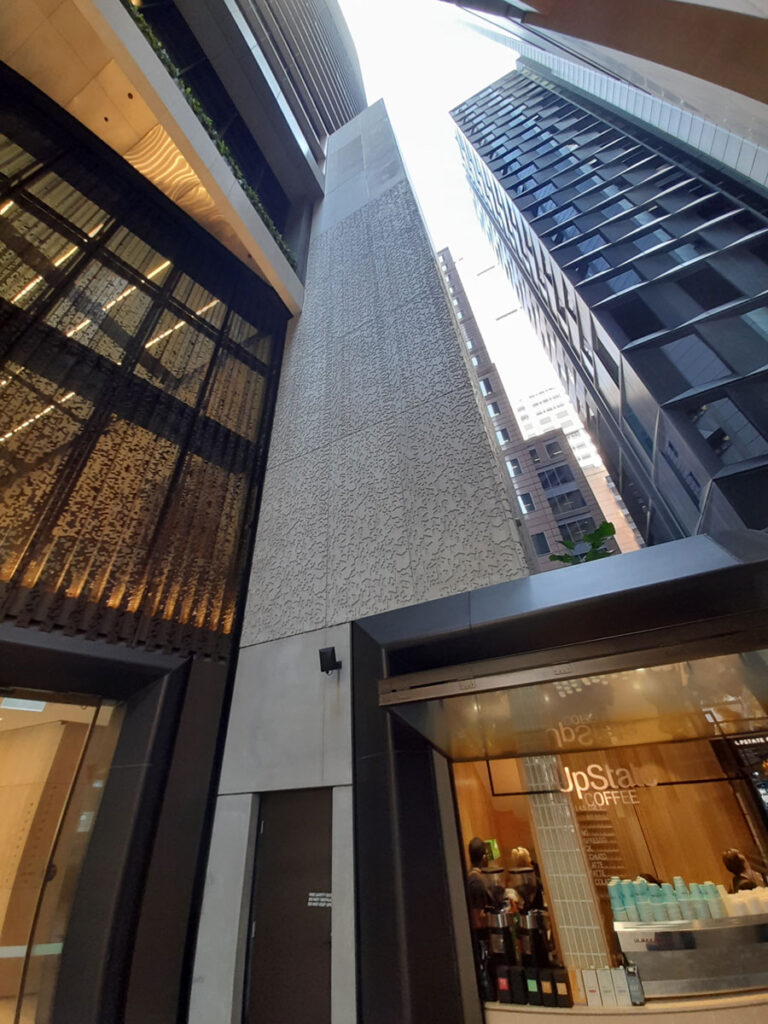
Melbourne, VIC, Australia
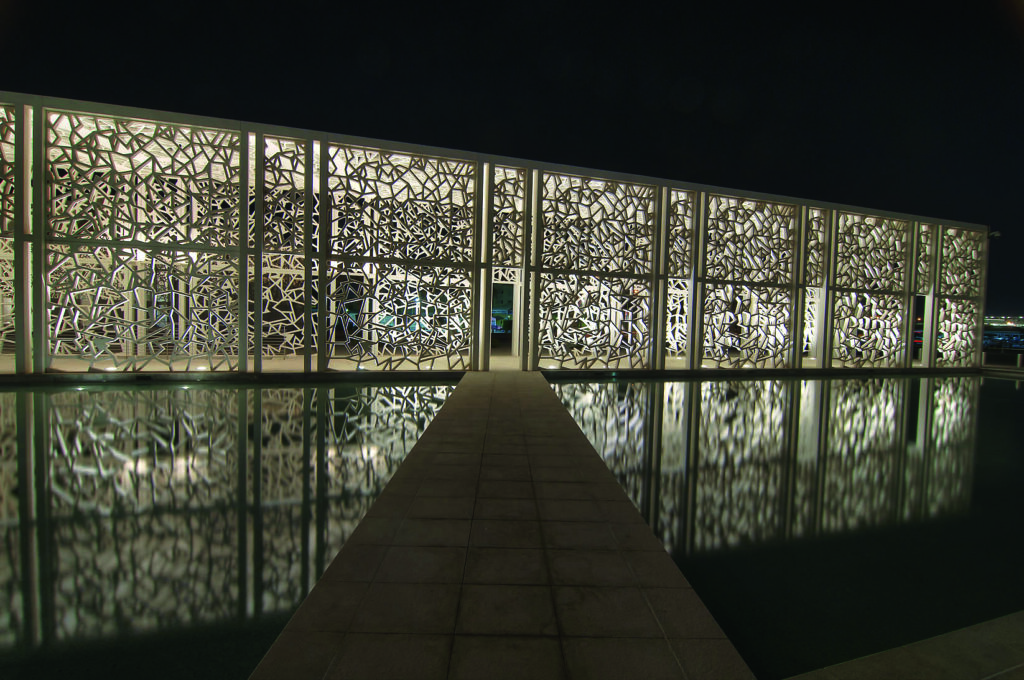
Ar-Rayyan, Qatar
Ceremonial Court
Charles Rickard first visited Qatar in 1980. His first project was a royal palace for the Emir built around 1980. Working for White Young in London, Charles spent time in Rome working with architect Sandro Petti. The palace was built on a new island just off the coast of Qatar. Since that time he has revisited Doha on many occasions.
In more recent years his involvement has been related to GRC. The Ceremonial Court was part of a technical educational facility project for the Queen. Built by Redco, a local Qatar GRC company, Charles undertook the design on behalf Rickard Hails Moretti in 2005.
St Leonard’s College
Rickard Engineering’s scope of works was the Design and Certification of the GRC façade for the new buildings. The large, curved panels are designed to clad the buildings with a water tight joint in the GRC panel. Ten metre long GRC panels are strengthened with steel frames to withstand applicable wind loads.
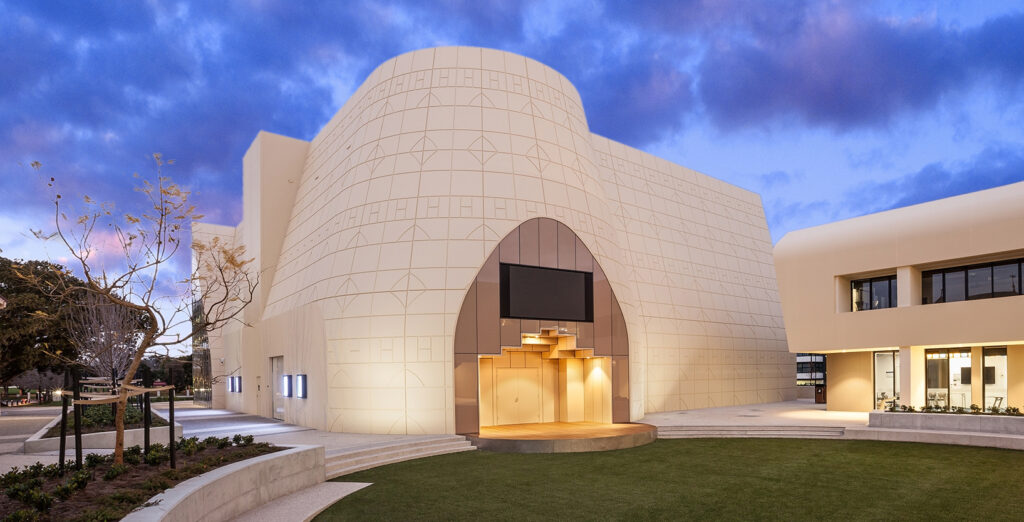
Melbourne, VIC, Australia
