
Façade Engineering
The design of high rise building façades requires careful and detailed analysis. It is necessary to consider the “design intent” of the architect together with structural limitations and possible implications for construction. Concept design is essential to provide thermal analysis, ascertain likely wind loads, negative pressure, water-tightness and construction methodology and to work closely with owners, architects, contractors and other engineers.
Over many years we have become experts in the design of virtually every form of façade treatment including, but without being limited to:
Curtain wall and window design and certification
Precast concrete and GRC
Metal clad and rain-screen systems
Stone and terracotta
Structural glass
Fibre composites
Glass awnings and skylights
Thermal analysis of façade systems
Australia 108
The tallest building in the southern hemisphere, Australia 108 is a new residential development in Melbourne completed in 2021. Rickard Engineering were the façade engineers to Minesco who supplied the aluminium and glass curtain wall.
The curved geometry of the façade and large displacement of the building meant it was essential for special considerations to be made with regard to façade/building movements and the interaction between the two.
The “Star Burst” design between Levels 69 and 72 is highly complicated and is constructed with aluminium panels and glazing panels installed on trusses.
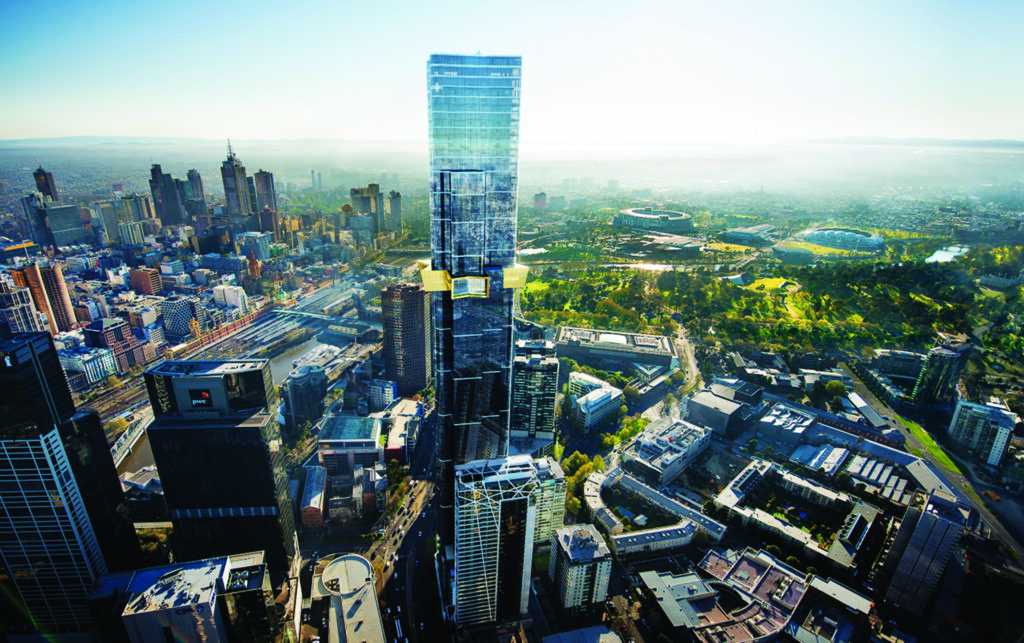
Melbourne, VIC, Australia
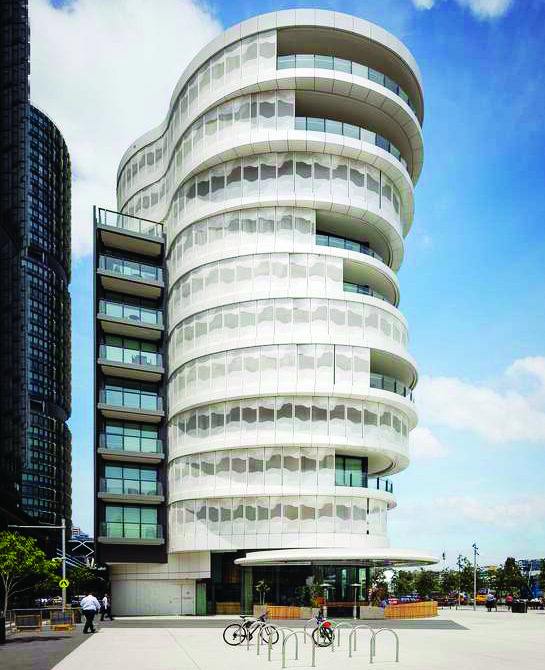
Sydney, NSW, Australia
Anadara and
Alexandar Apartments
Anadara and Alexander Apartments is positioned on the waterfront within the Barangaroo precinct. Rickard Engineering designed and detailed the curved sliding screen panels, adjustable louvres and the bifold sliding screens. We were responsible for the façade engineering and certification of both the Anadara and Alexander buildings at Barangaroo South.
Both buildings feature manually operated perforated sliding shutters on the balconies, which open inwards, thus not obstructing balcony space. Anadara building also has motorised sliding shutters. The most distinguished part of Anadara building is the Cloud – the curved portion of the building with façade comprising of manually operated sliding perforated screens which stack in parking bays. Rickard Engineering was also responsible for the vertical and horizontal adjustable louvres, as well as the wall and ceiling cladding.
380 Londsdale
380 Lonsdale is the first curved curtain wall in Australia, located at 380 Lonsdale Street, Melbourne.
Rickard Engineering designed the complex curved curtain wall system for the 67 storey tower and podium of the building.
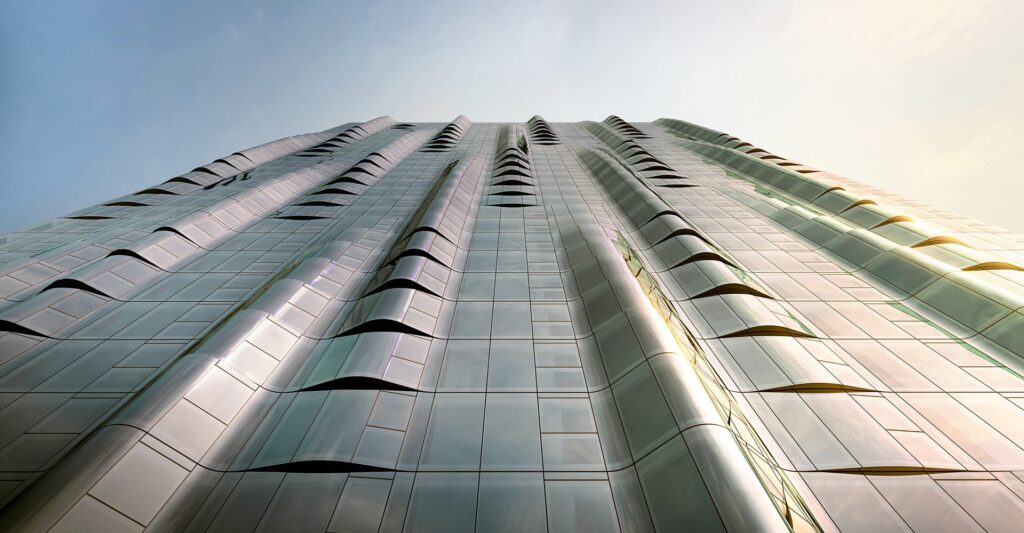
Melbourne, VIC, Australia
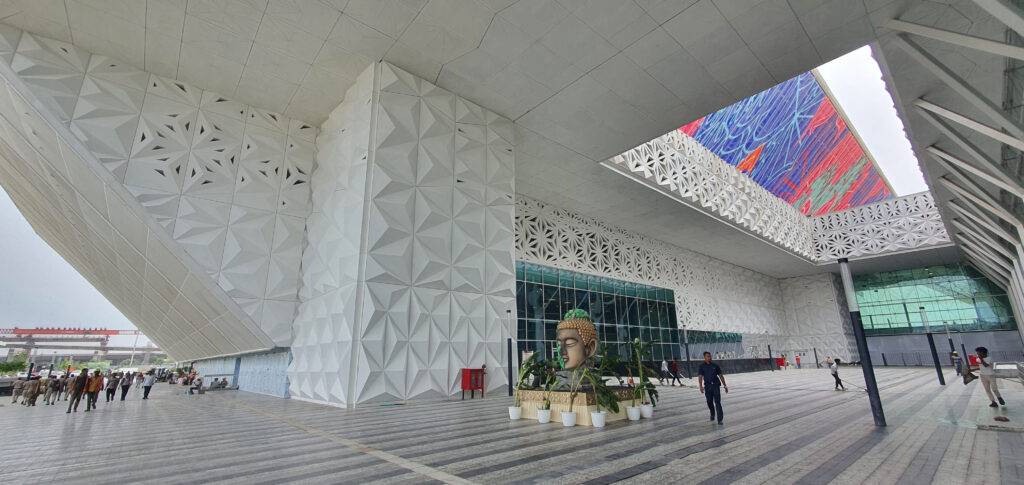
Delhi, India
India International
Convention Centre (IICC)
Rickard Engineering delivered the design for GRC solid and perforated panels for the façade and internal ceiling of three buildings in the complex.
Ahmad Bin Ali Stadium
Rickard Engineering provided the engineering input for the new ‘Ahmad Bin Ali’ Football Stadium in Qatar, together with the GRP roof panels for the 8 “dune” buildings which surround the Stadium, where the 2022 FIFA World Cup was held.
Ahmad Bin Ali is a fascinating and complex project with regard to the differing GRP shapes designed and hence variations in connections to cater for the variety of shapes.
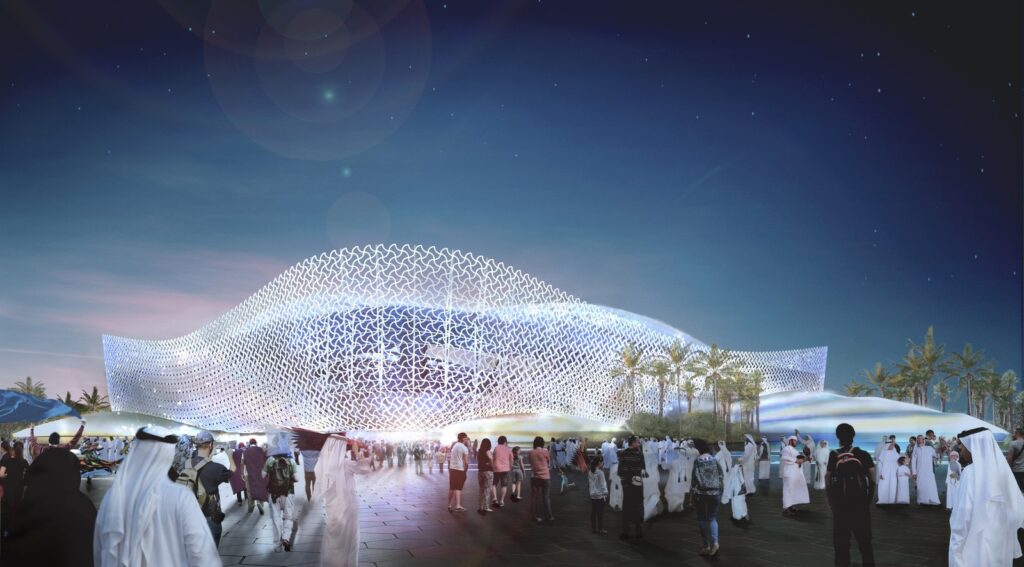
Ar-Rayyan, Qatar
