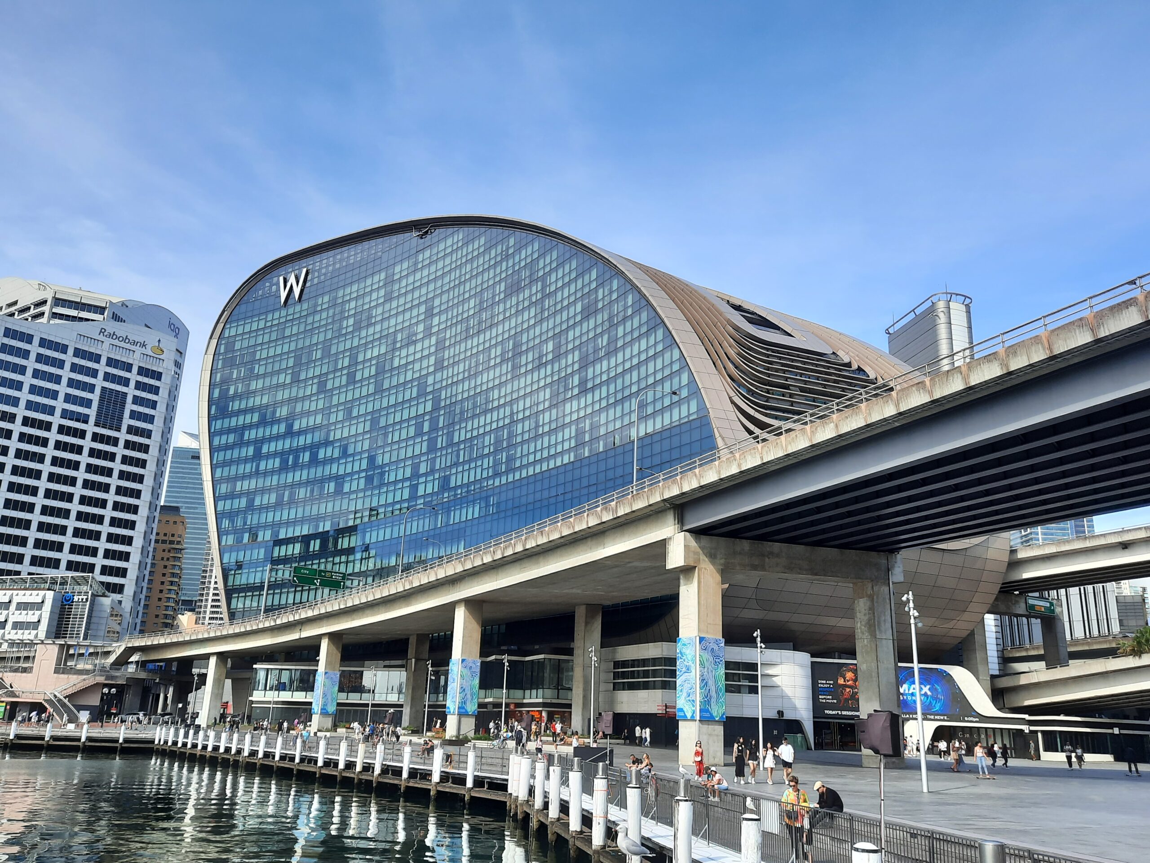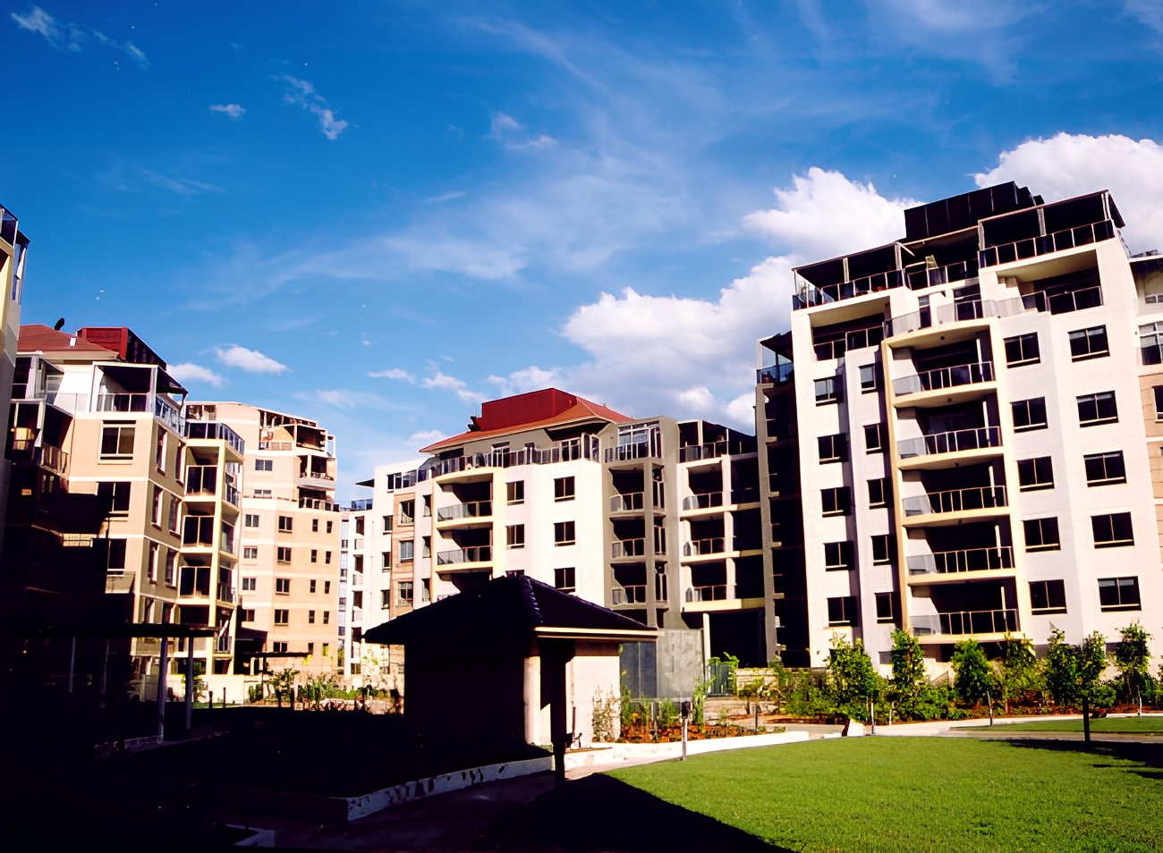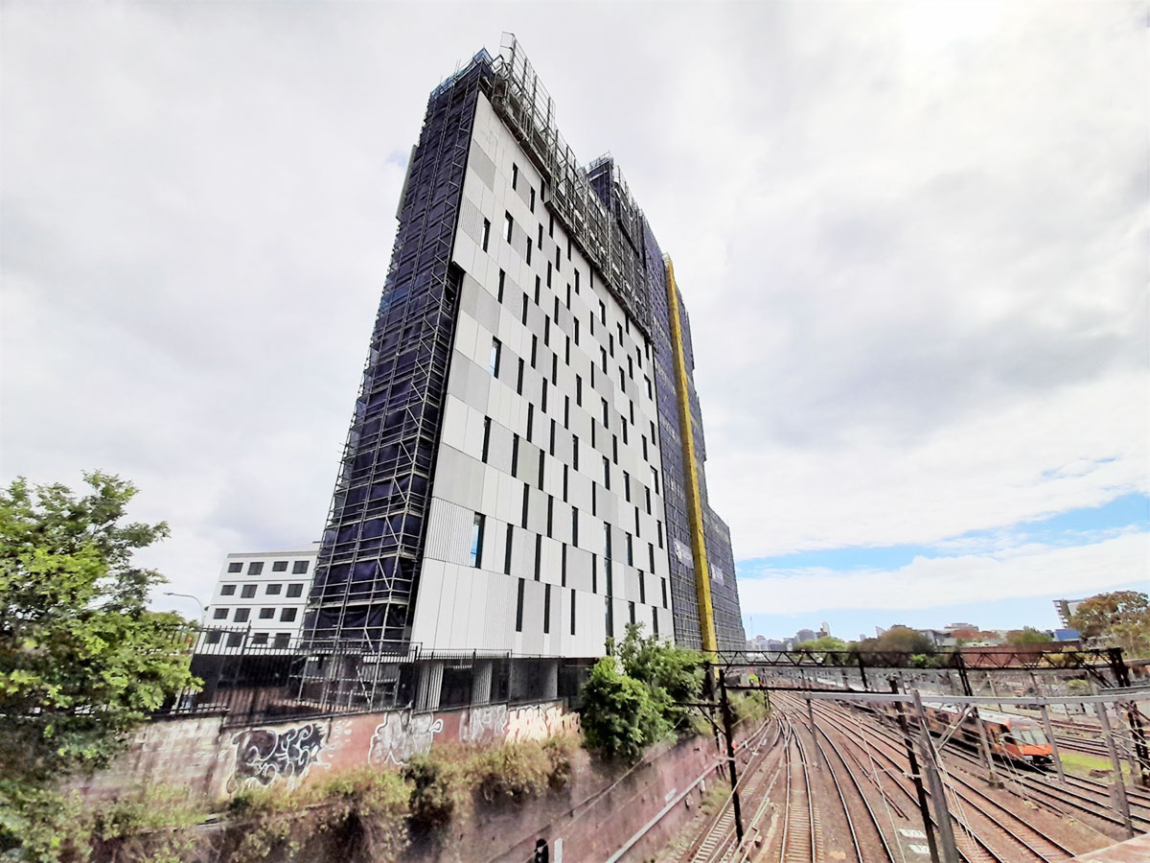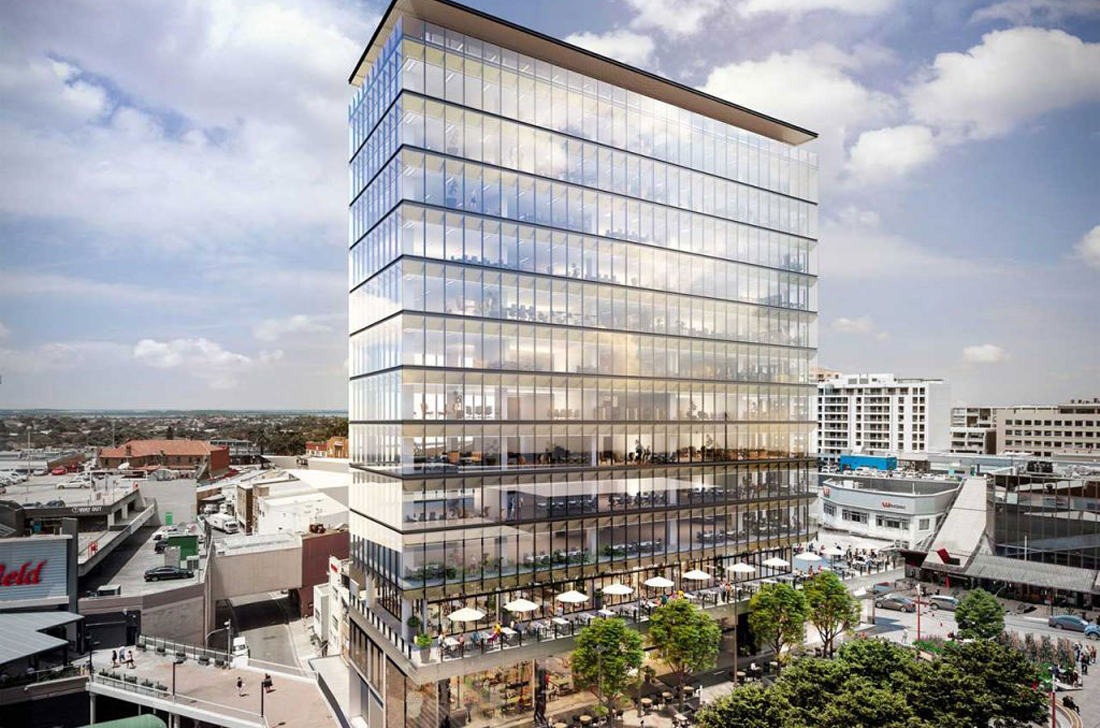
PROJECTS

14-20 Parkes Street, Parramatta – Paramount on Parkes
The city of Parramatta is one of the fastest developing parts of Sydney’s metropolis. Rickard Engineering undertook the Paramount on Parkes project together with Lidco to deliver an exceptional building where a new level of living can be reached. Our part is the windows and aluminium features of the...
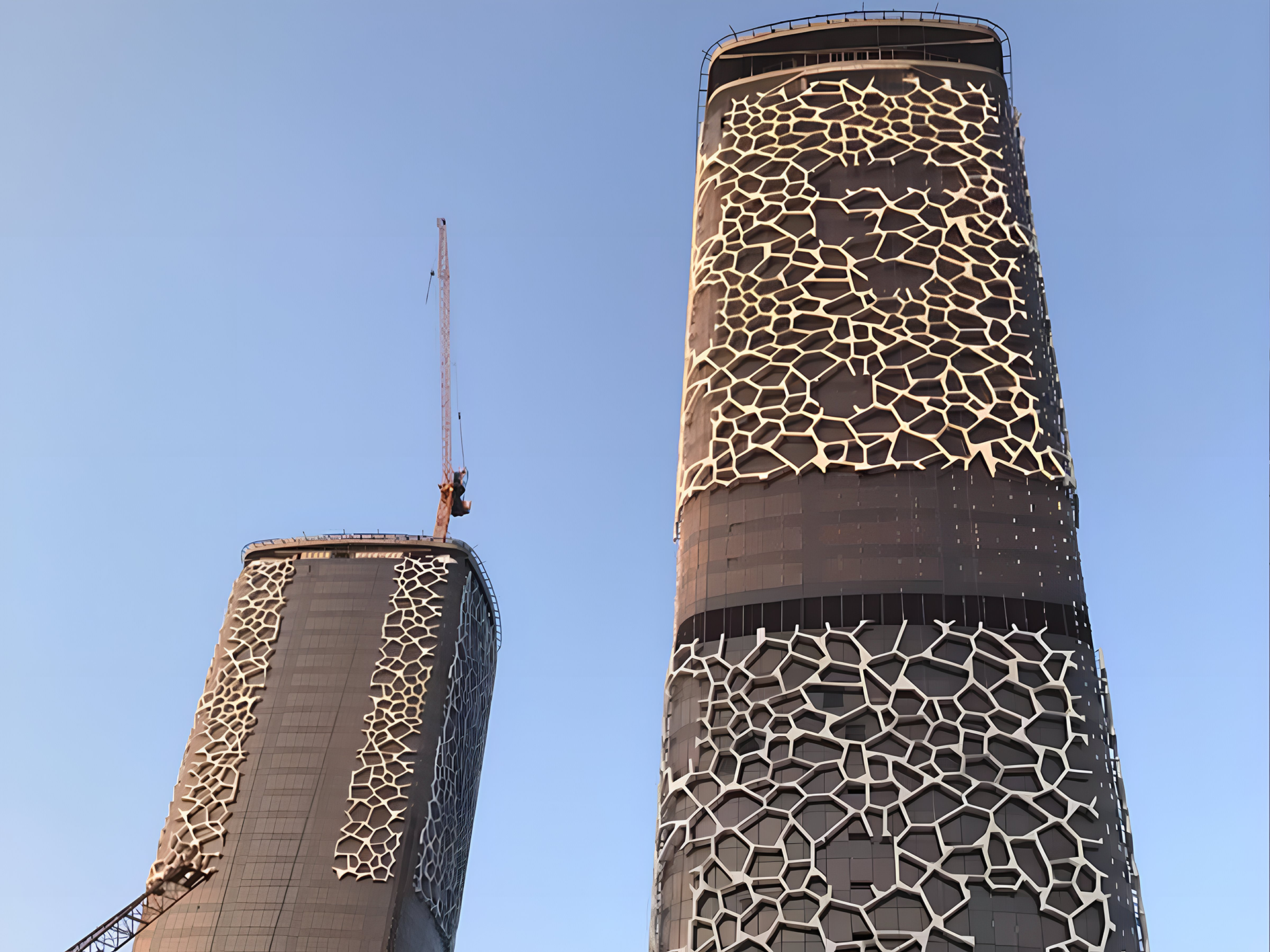
Rosewood, Doha
Setting the benchmark for ultra-luxury hotels in the region, Doha’s ‘Rosewood’ is a key focal point of the city’s skyline. Rickard Engineering is proud to have provided the structural design for the striking GRP facades of the two towers, which were inspired by the coral reefs in the seas...
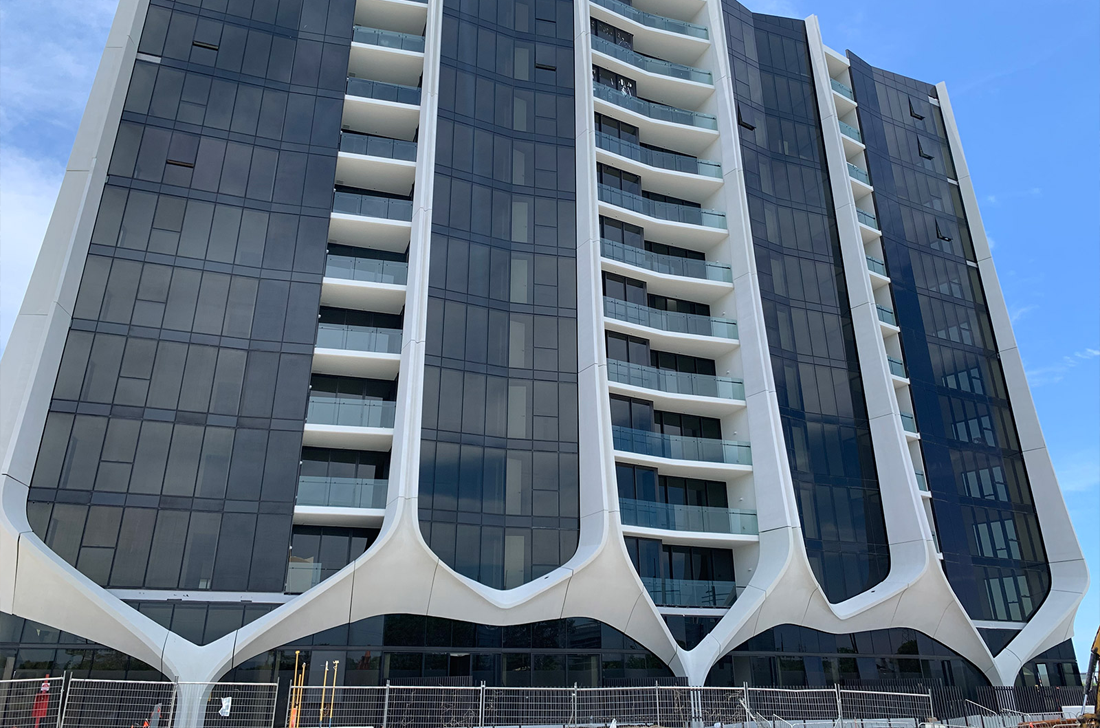
The Lanes
The Lanes Phase 2 is a residential development involving two towers on the waterfront of Mermaid Waters, Gold Coast. Rickard Engineering provided the engineering input, from concept and detailed design to certification, for the GRC podium panels and GRC fins up to the roof for this project. This is...
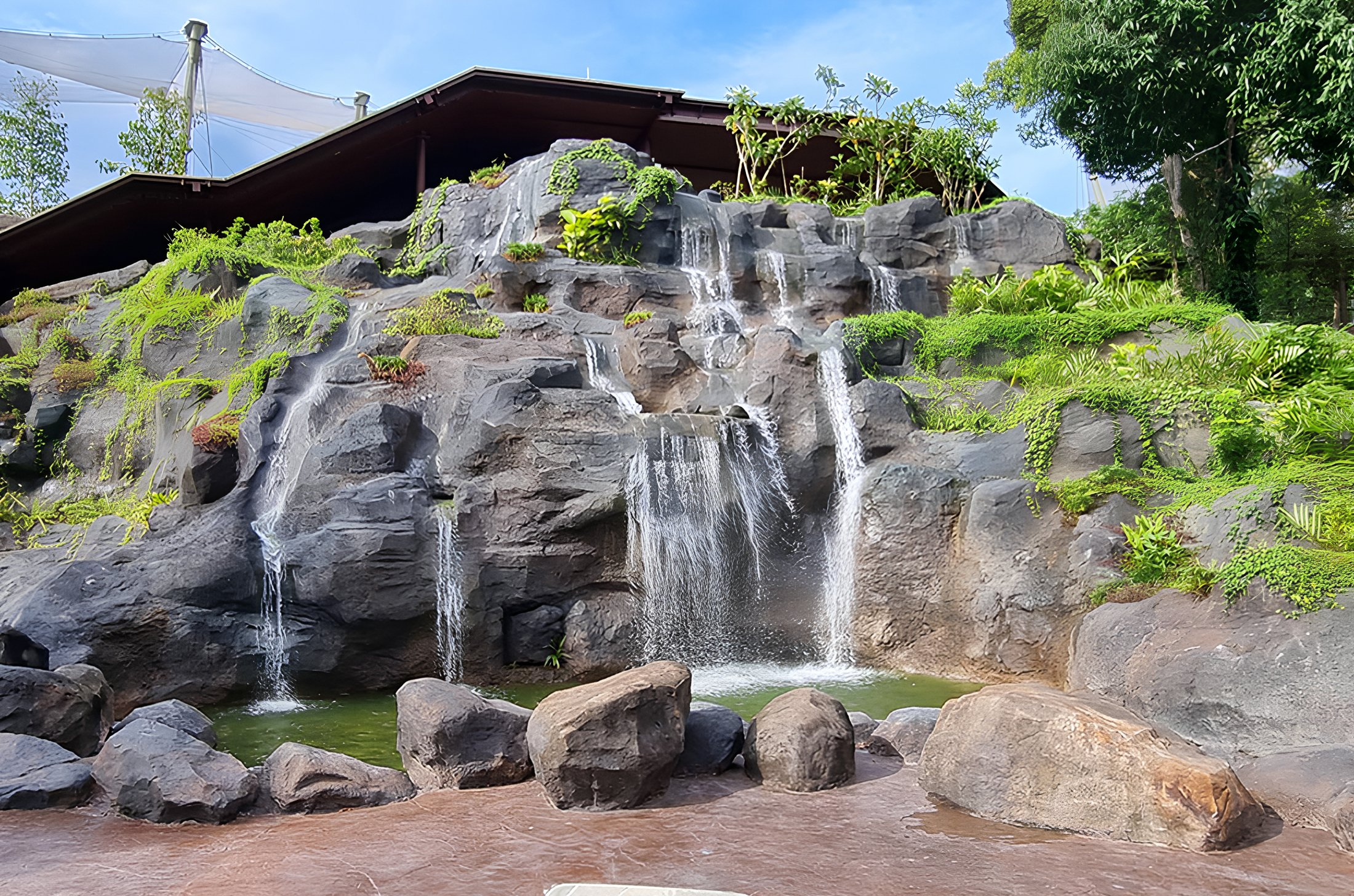
Mandai Wildlife Reserve
Working alongside our client Pico Play, Rickard Engineering helped develop an incredible project at Mandai Wildlife – a complex of zoo-like parks in Singapore. We provided the structural analysis for the Penguin Tanks, Climbing Wall, and the iconic Waterfall complex – part of a significant upgrade of the park. ...
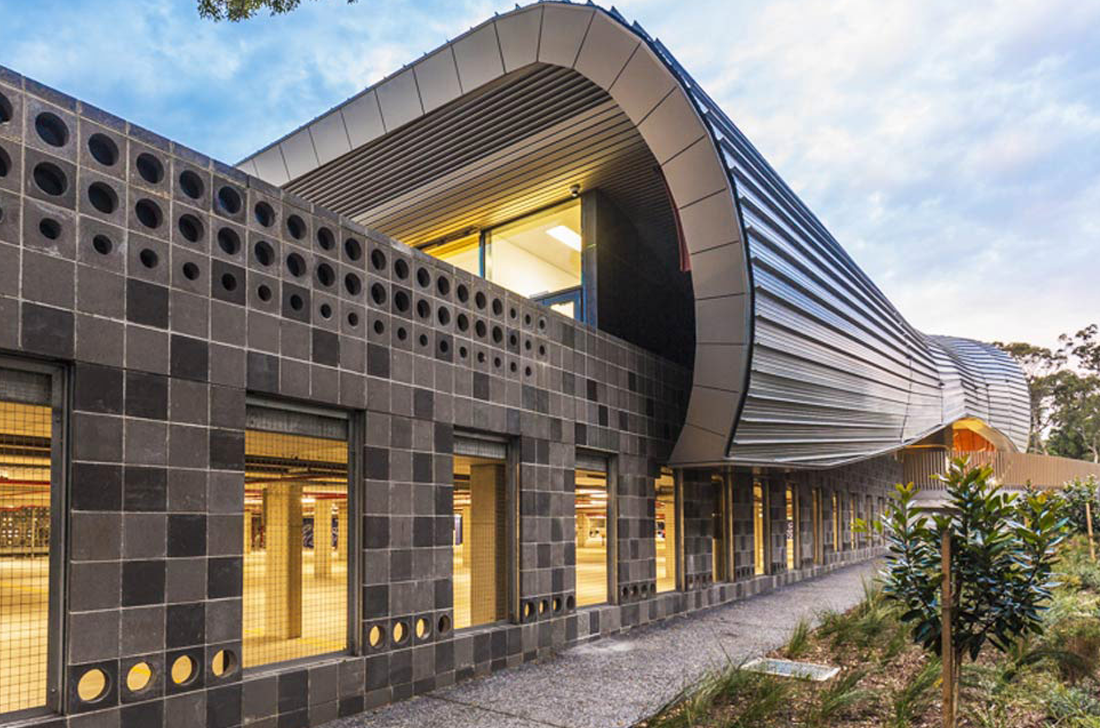
Dee Why PCYC
Located on the edge of the Dee Why town centre, the PCYC Community Centre provides an entertainment hub for the peninsula’s youngest residents. Rickard Engineering was proud to provide façade structural design, engineering and certification for the 7m high x 2.4m wide glass panels that are the hero of...
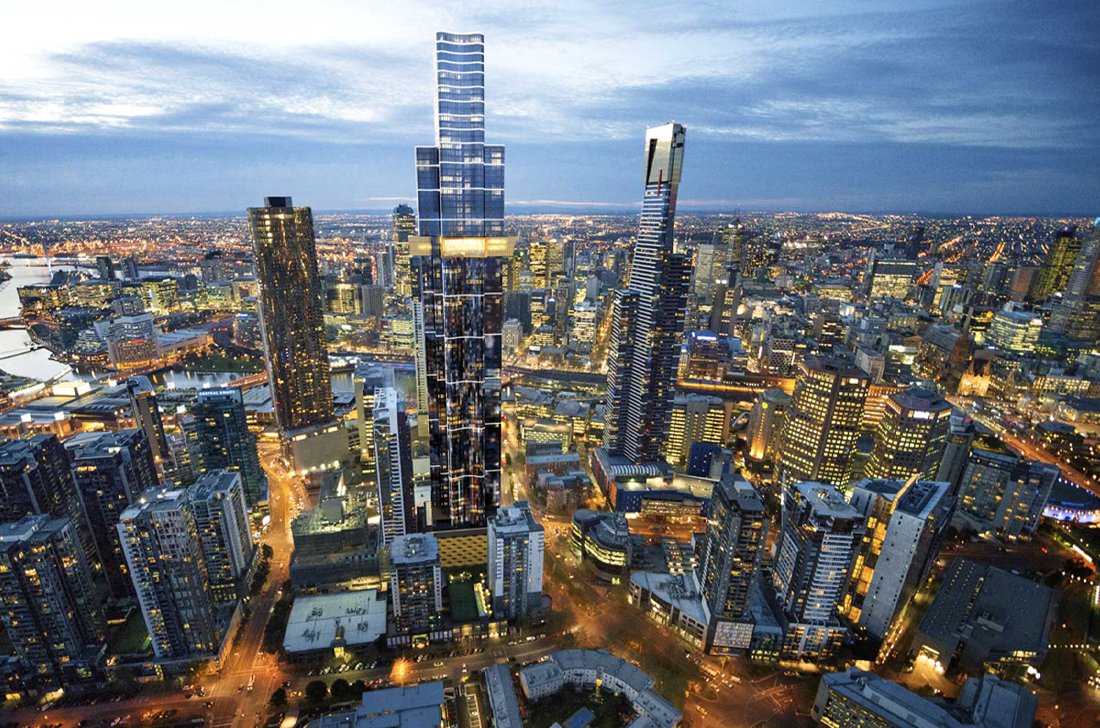
Australia 108, Melbourne
The tallest building in the southern hemisphere, Australia 108 is a new residential development in Melbourne by Brookfield Multiplex. Rickard Engineering was the façade engineer to Minesco who supplied the aluminium and glass curtain wall. The curved geometry of the façade and large displacement of the building meant it...
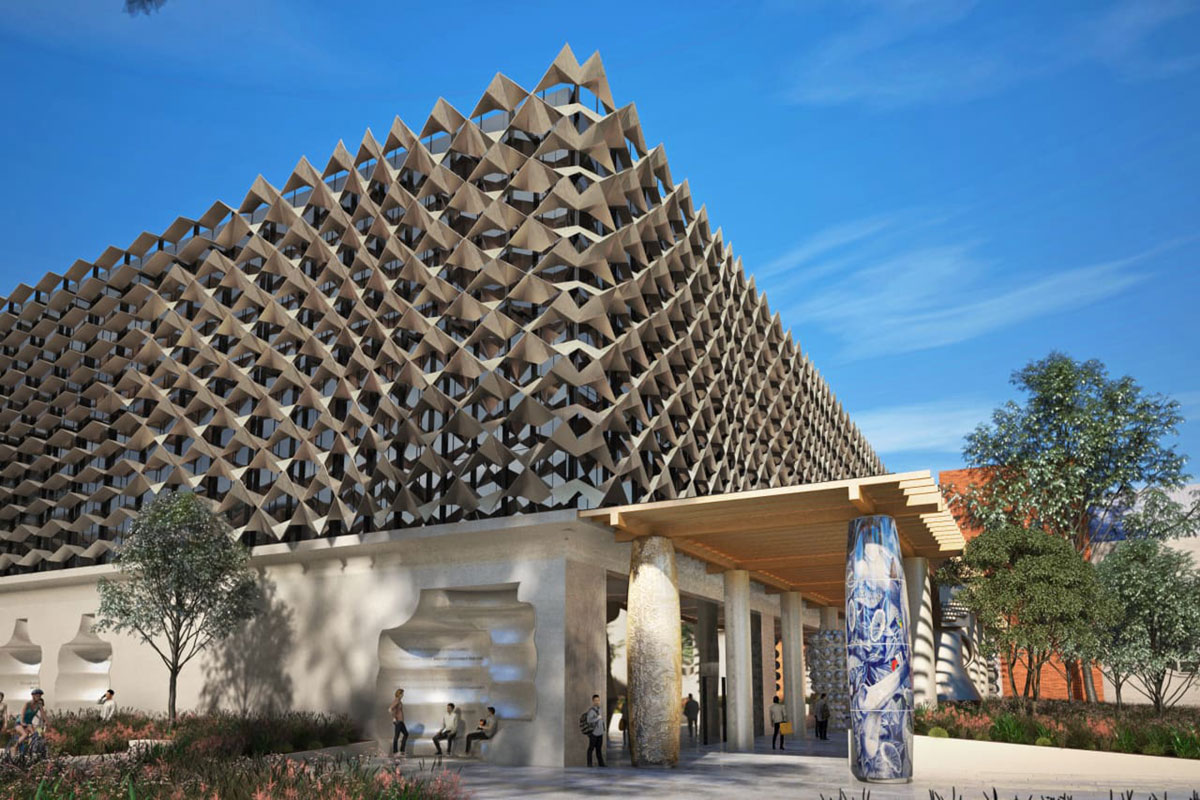
Monash University – Chancellery Building
Monash University is the largest university in Melbourne, Victoria and operates over five campuses across the city. Rickard Engineering’s was briefed to develop a structural solution for 3D faceted Glass Reinforced Concrete (GRC). The GRC panels to be installed on Structurally Insulated Panels (SIP). Essential to the approach was...
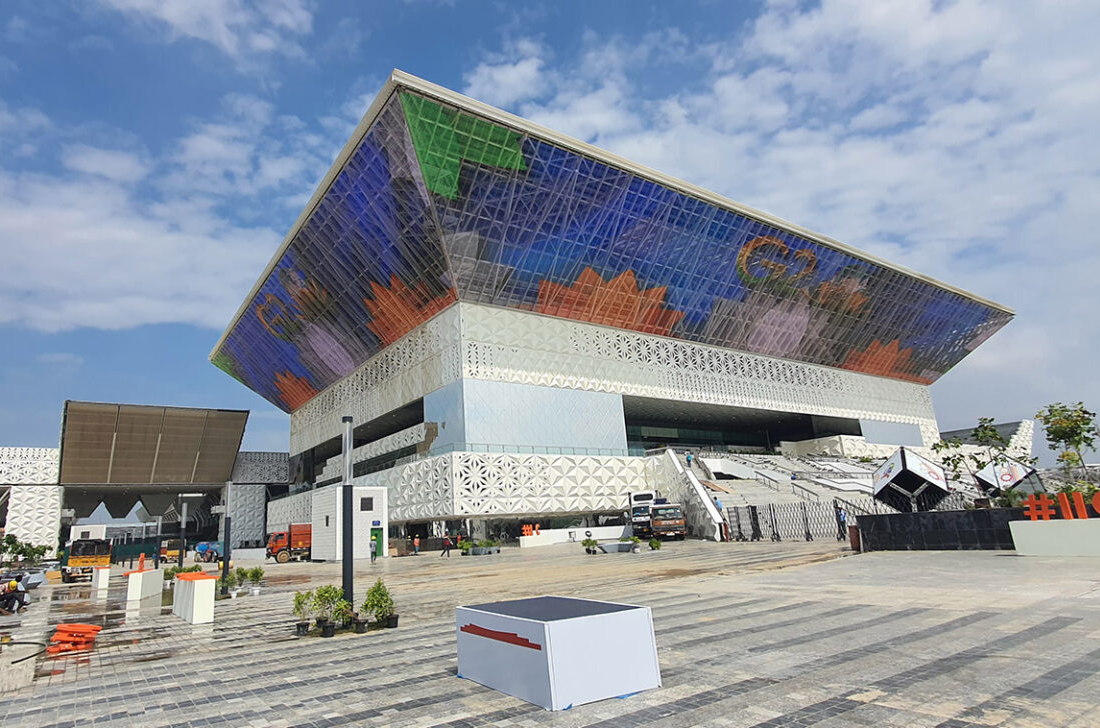
India International Convention Centre (IICC)
We started work back in March 2019 on a new, very large project for the India International Convention & Expo Centre (IICC) with Larsen & Toubro Construction. Located in Delhi, the scope of works includes designs of 3D and flat GRC panels on the convention centres, exhibition halls and...
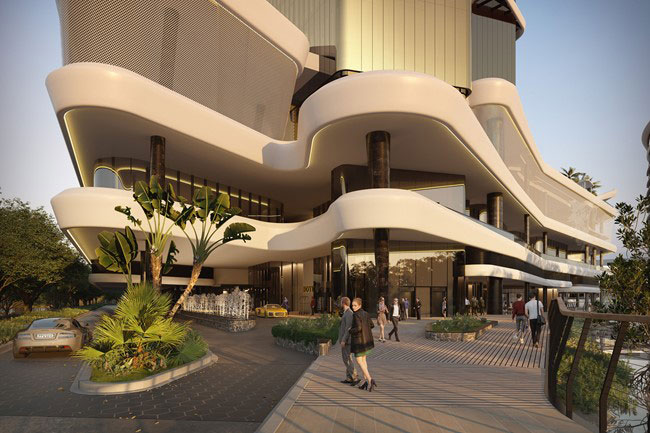
Destination Gold Coast
Rickard Engineering completed the concept to design for the GRC podiums panels on this project. The GRC panels are up to 4m long x 4m wide. Transport, lift and installation had its challenges. GRC was shop drawn and manufactured by Precast Concrete Brisbane. The GRC panels are supported by...
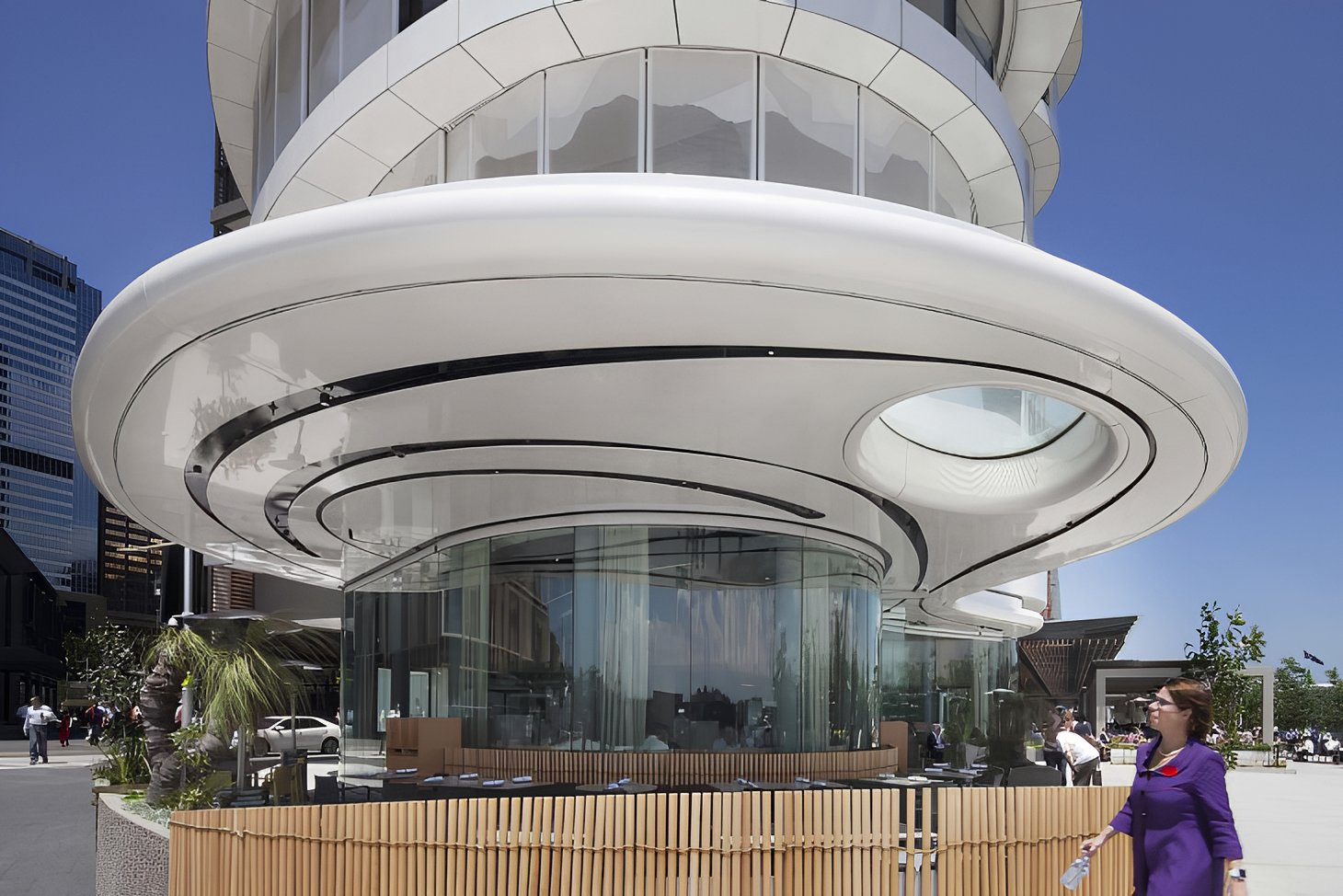
Anadara Apartments
Anadara Residences are located in Barangaroo, Sydney. The curved portion of the building is called “The Cloud,” as it features curved sliding perforated aluminium screens which slide into the parking zone at the ends of the building. The project included more than 20 types of façade elements, from curved...
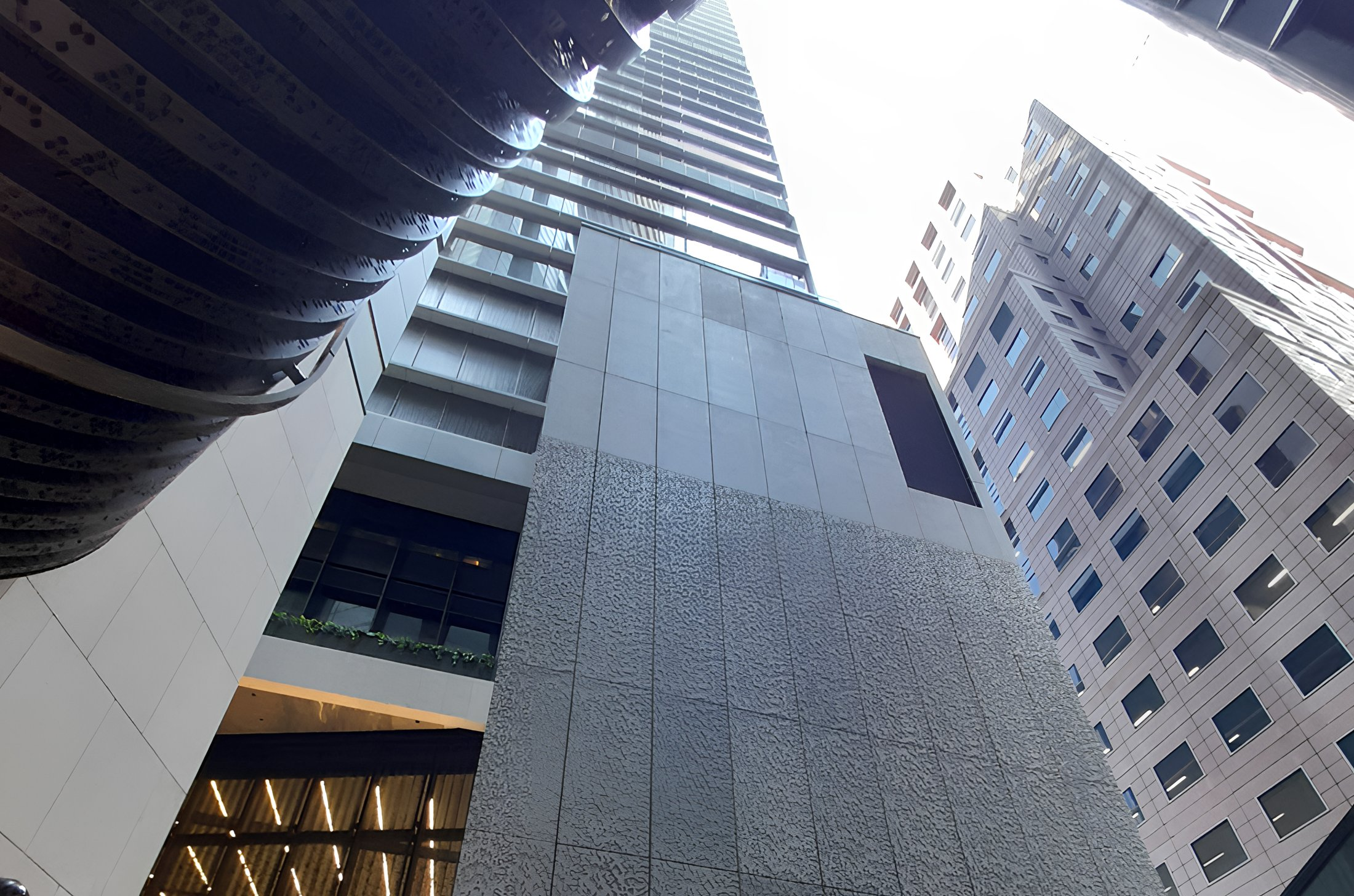
80 Collins St, Melbourne
We were engaged by Gallery Commercial and Minesco for the impressive, 80 Collins Street, Melbourne project. Our scope of works for Gallery Commercial included the GRC panels with patterns. We also provided services for Minesco and the scope of works for the podium included the curtain wall, window wall,...
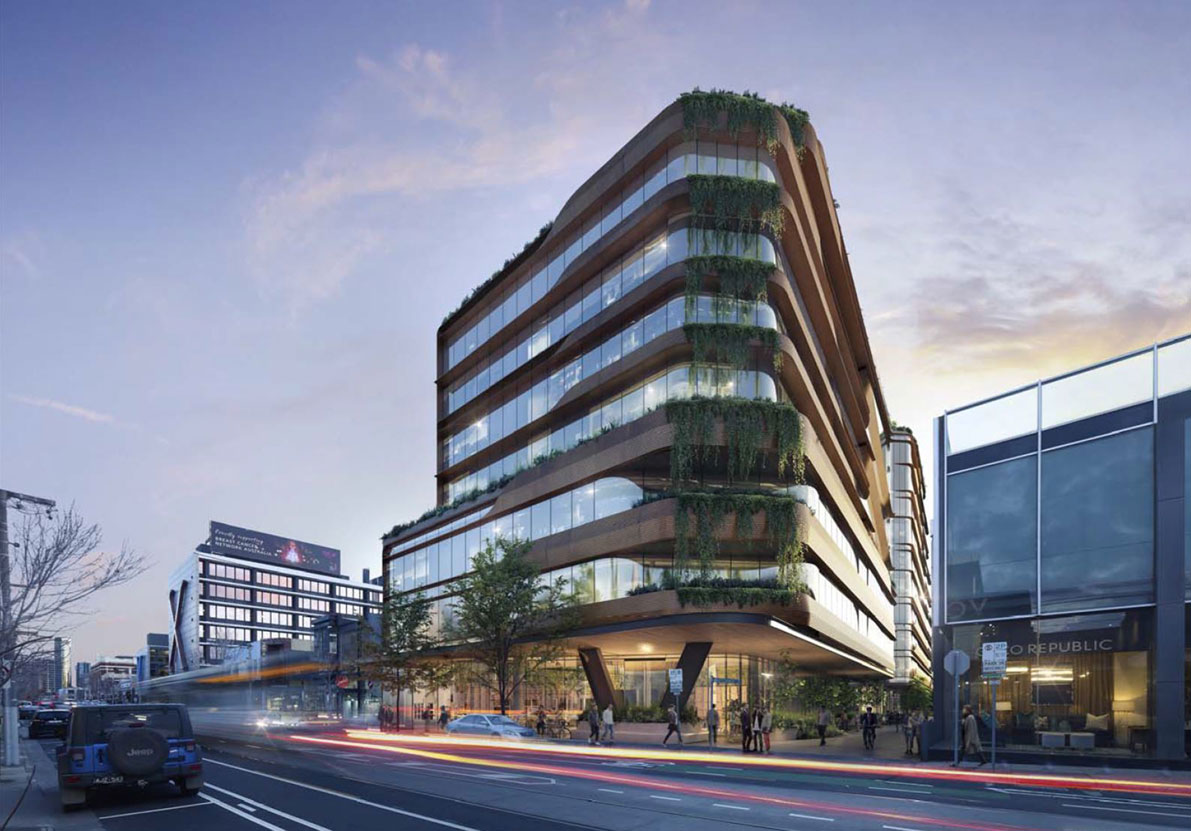
510 Church St, Cremorne, VIC
Rickard Engineering was appointed by leading Melbourne façade contractors Minesco to provide the façade design and certification for the complete façade at 510 Church Street, Cremorne, Melbourne. The works include curtain wall, balustrades and screens. Architect: Cox Architecture Builder: Kane Constructions
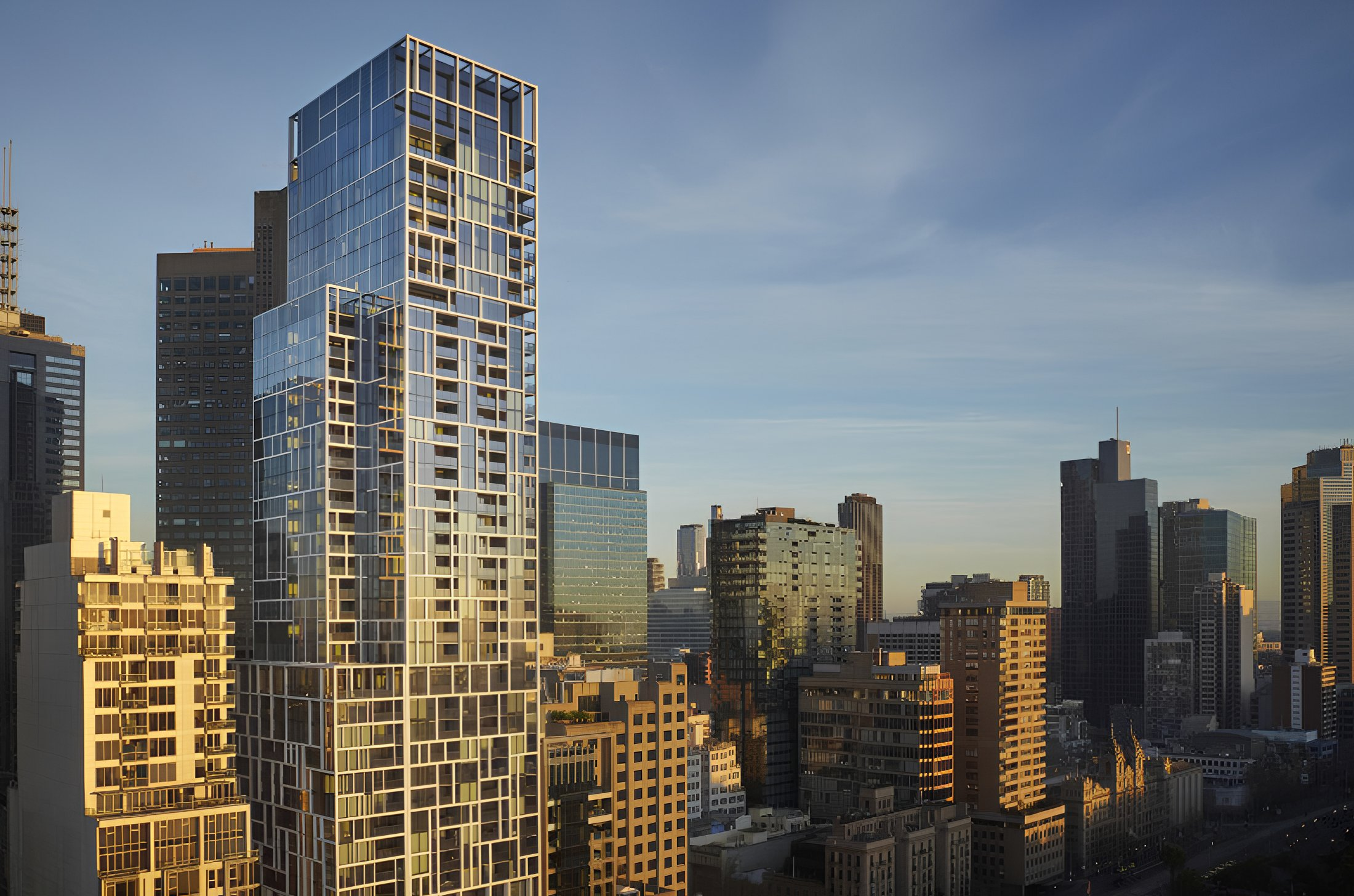
35 Spring St, Melbourne
35 Spring Street is a stunning 43 level residential tower consisting of 241 high quality residential apartments. Rickard Engineering was appointed by leading Melbourne façade contractors Minesco to provide the façade design and certification for the complete façade. The works included curtain wall engineering design and certification. The project...
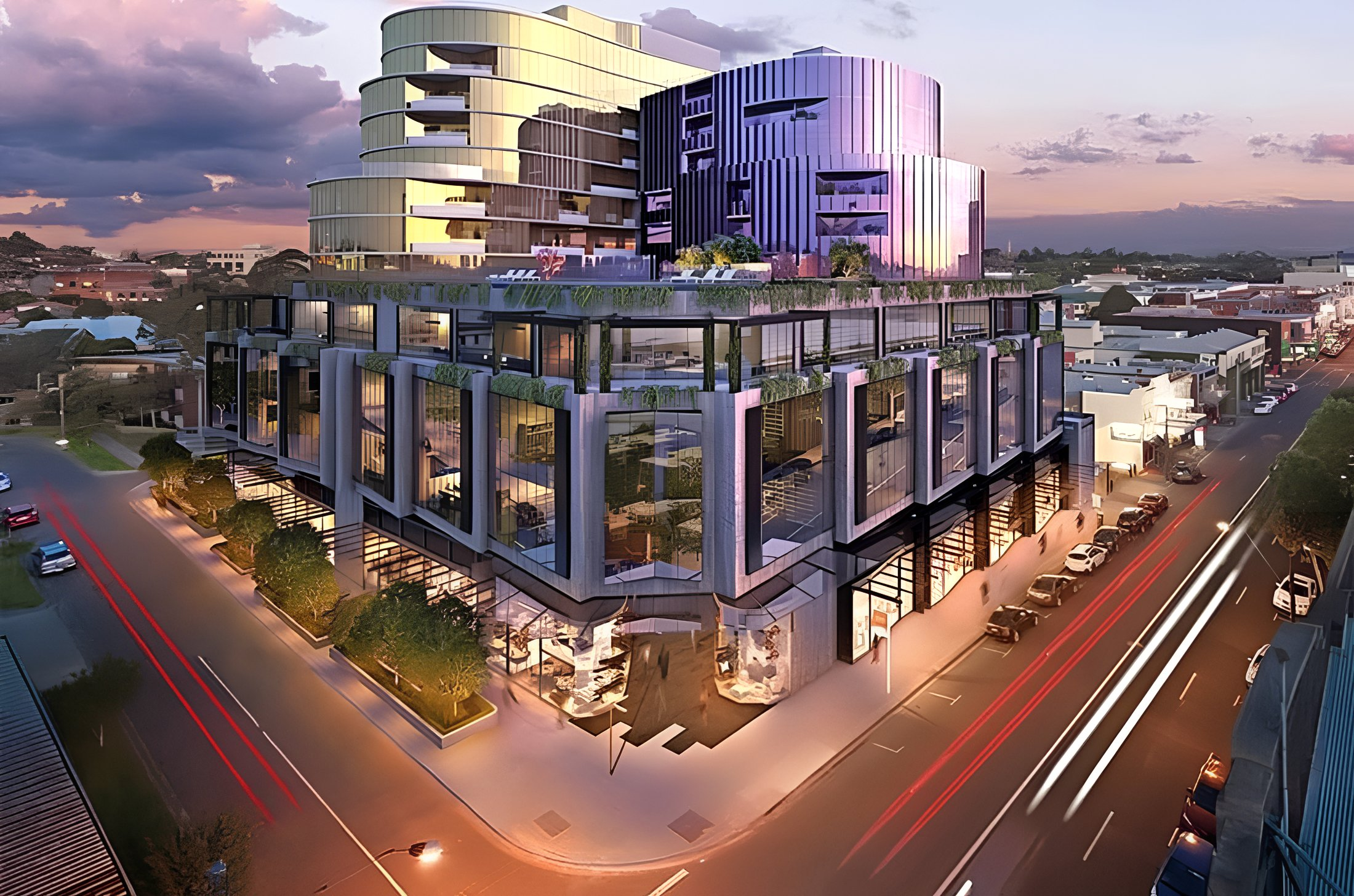
CV Towers, Camberwell, VIC
Minesco Pty Ltd contracted Rickard Engineering to act as a façade contractor and certifier of the Camberwell Village apartment project. The complex two tower apartment also consists of an array of offices, food and retail outlets. Rickard Engineering’s attention is focussed primarily on the curtain wall feature on the...

Taronga Zoo – Wildlife Retreat
Rickard Engineering was engaged by Hi-Tec Windows to provide design engineering and certification on the latest Taronga Zoo upgrade – Wildlife Retreat. This Eco-Retreat consists of five buildings (Accommodation Pods), Restaurant and a Guest Lodge. Rickard Engineering was responsible for engineering the glazing on the project including: Glass sliding...
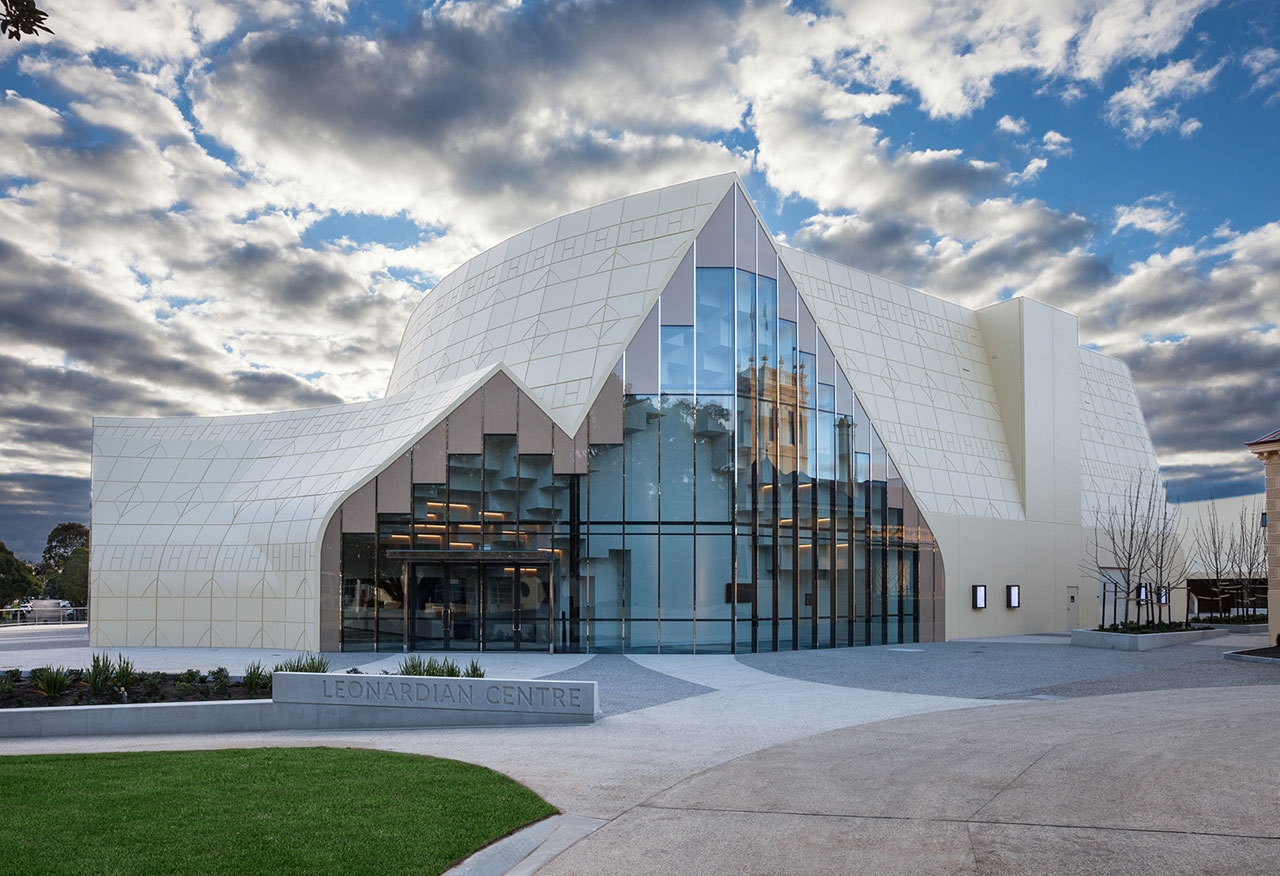
St Leonards College, Melbourne
A highly impactful façade completes the chapel at St Leonard’s College in Melbourne, Australia. The design features interlocking curved panels measuring up to 10 metres long with waterproof joints and is constructed using Glass Reinforced Concrete (GRC). The steel frame provides the necessary structural support for wind, thermal and...

